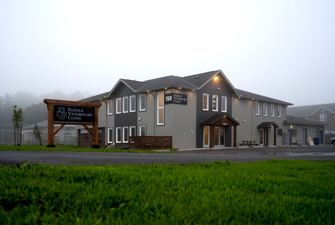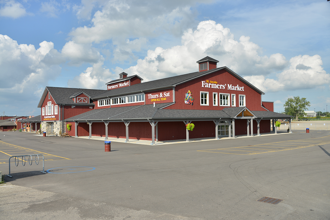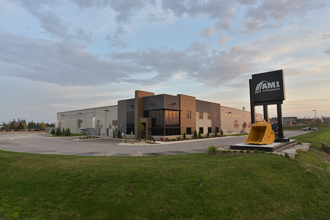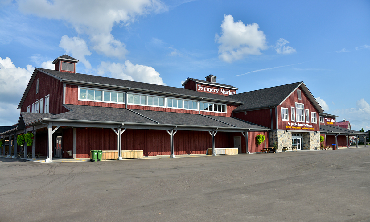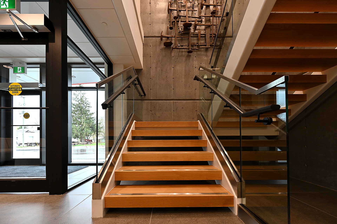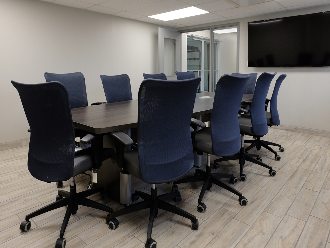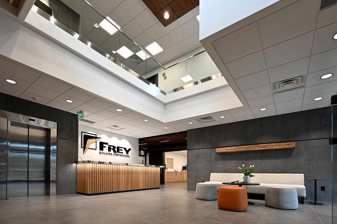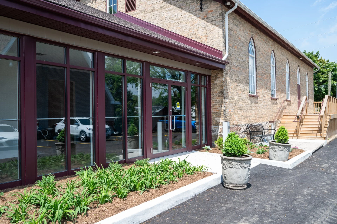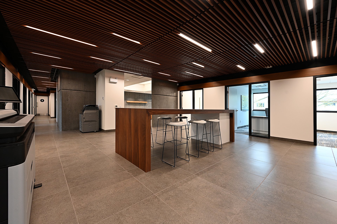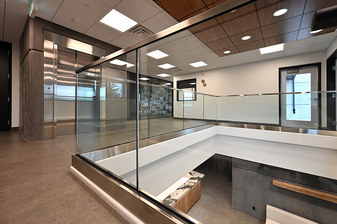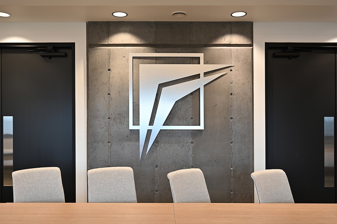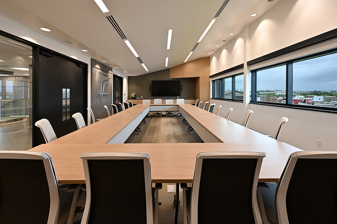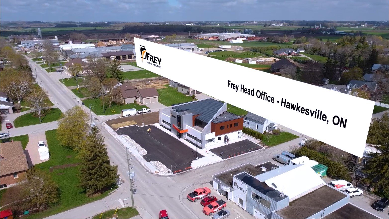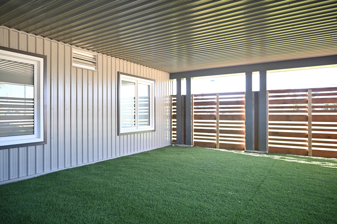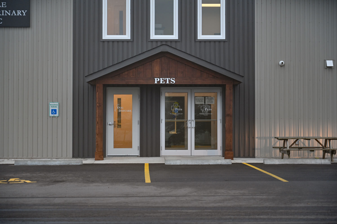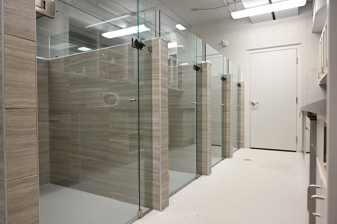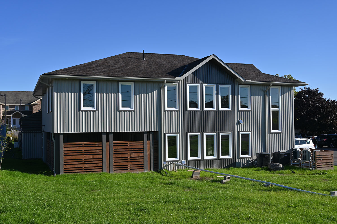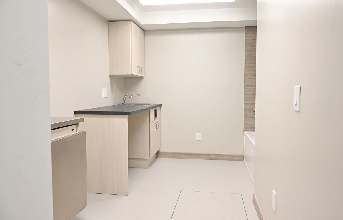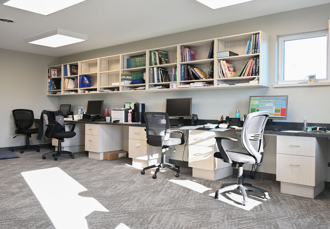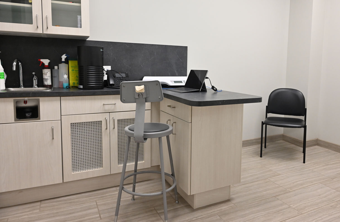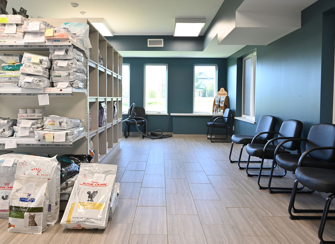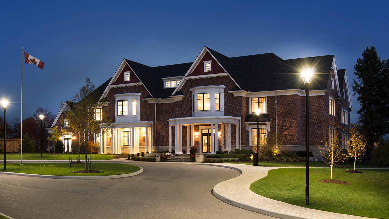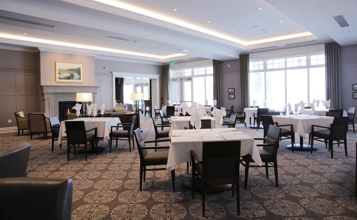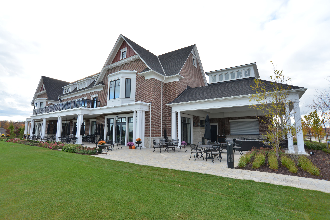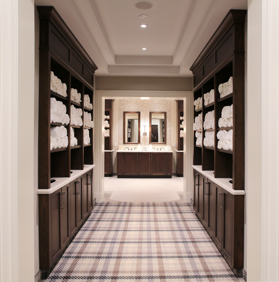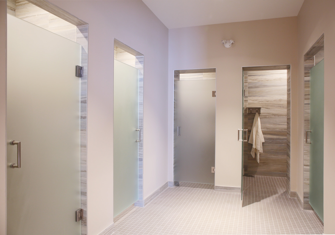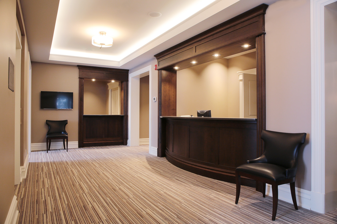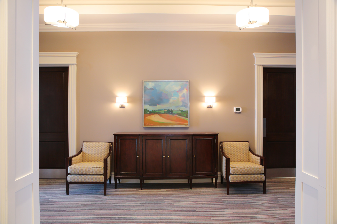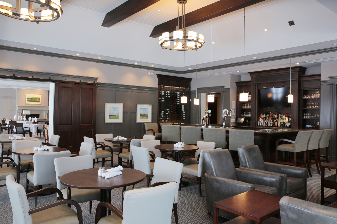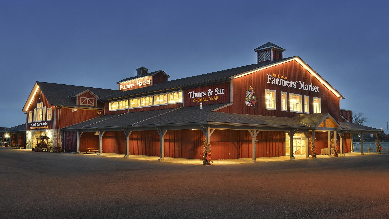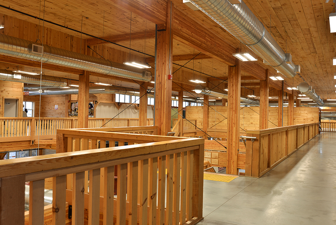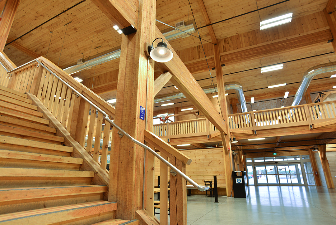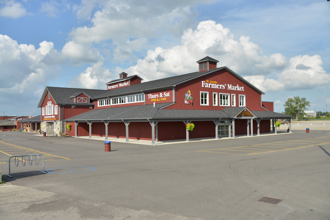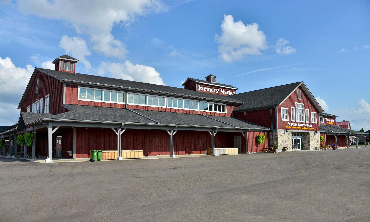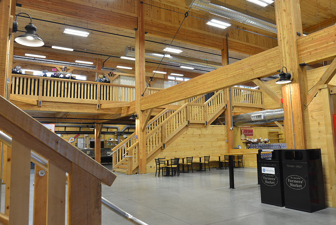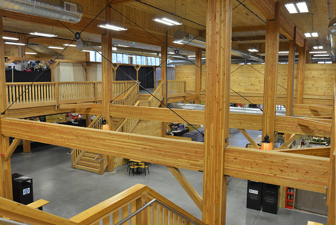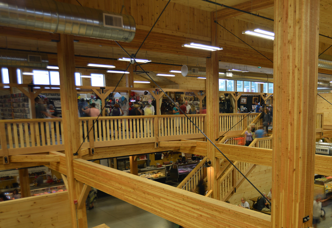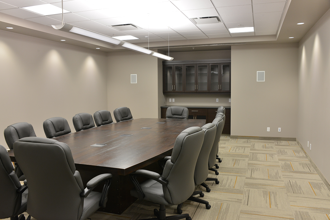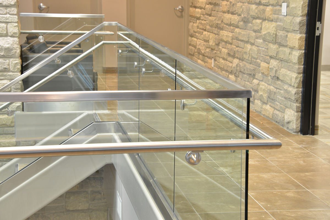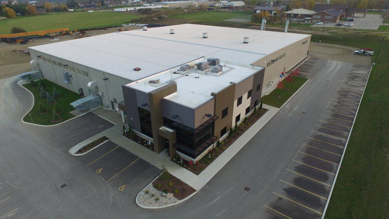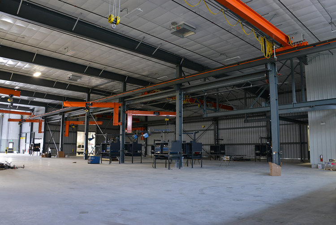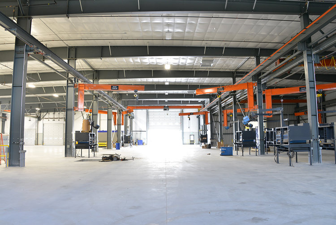Matching business plans with floor plans is the reason so many companies trust Frey Building Contractors to get the job done. we understand how important facilities are to productivity, efficiency and growth.
Frey offers business owners the expertise and resources needed to manage entire building projects from design to ribbon cutting. We know each business is unique, which is why each building is custom built to your needs. With Frey as your building partner, you have the power to design individual solutions specific to the way your business works.
You can rely on our expertise in quality building materials, styles and pre-engineered systems to help you choose the right structure for you. Frey is a registered dealer of the Steelway system and has vast experience with pre-cast concrete. Finishing details are never overlooked with various stone, glass and timber materials often providing prestigious design impressions.
Our reputation for quality workmanship and impressive results have led to general contracting projects in all areas of business, including manufacturing plants, warehousing, office buildings, commercial shops and retail stores.
Business expansion requires visionary leadership and Frey is the contractor that understands your goals. It’s not about size but rather successful implementation on a time-critical schedule. So, build toward your success with Frey Building Contractors.
Our commercial design-build and general contracting expertise includes:
OFFICE BUILDINGS • WAREHOUSING • RETAIL STORES • GOLF CLUBS • HOTELS • HOSPITALS • FOOD • TRANSPORTATION • RECREATION • ADDITIONS & RENOVATIONS
COMMERCIAL PROJECts

project PROFILES
Schlegel Villages Commercial Complex
Project: 9,140 sq ft commercial plaza project will include 4 tenants
Location: Kitchener, Ontario
Sector: Commercial
Hildebrand schoolhouse Theatre
Project: 2000 sq ft
Location: St Jacobs, Ontario
Sector: Commercial
PROJECT OVERVIEW:
Frey Building Contractors is proud to present the Hildebrand Schoolhouse Theatre renovation and construction project.
This unique project embodies a modern and contemporary approach to revitalizing this historic space while maintaining its integrity. The project encompasses the installation of a new glassed-in entryway, upgrades to the heritage stone foundation for expansion and entrance refurbishment, and the introduction of modern stairwells with appropriate wood trimming. Indoor accessibility ramps and bathrooms ensure inclusivity, while new windows stay true to the original aesthetic. Facade stonework, cladding and trim along with exterior double stairs, further modernize this building and underscore our commitment of delivering functional and contemporary spaces while respecting and preserving the heritage of the building.
FreY Building Contractors
Head office
Project: 8,632 sq ft
Location: Hawkesville, Ontario
Sector: Commercial
PROJECT OVERVIEW:
Our company's renovation and construction project for our headquarters reflects our commitment to modernizing our space while preserving its heritage. The project includes a new glassed-in entryway for a contemporary and accessible entrance, alongside upgrades to the heritage stone foundation to facilitate expansion and a refreshed entrance. We're incorporating modern stairwells with appropriate wood trimming and indoor accessibility ramps to ensure inclusivity. New windows will maintain the original aesthetic, while parking enhancements and facade brickwork will improve functionality and appearance. Additionally, exterior double stairs will enhance accessibility and provide a modern touch to the building's exterior. This renovation aligns with our aim to create a contemporary, functional workspace while honoring the building's history.
Eldale Veterinary Clinic
CEDAR BRAE GOLF CLUB
Project: 35,000 sq. ft. Clubhouse
Location: Scarborough, Ontario
Sector: Commercial
Contract Type: Hybrid Fixed Price / Construction Management
PROJECT OVERVIEW:
Frey Building Contractors was awarded this project, which is designed by acclaimed Architect Richard Wengel. The new clubhouse consists of 35,000 sq. ft. on several levels, and is primarily a wood framed structure with pre-cast concrete floor slabs. This project was completed under a hybrid arrangement which involved a fixed price contract for the shell of the building, and a construction management arrangement for the finishes within the building. A significant challenge with this project was meeting a very demanding construction schedule. Features of this project include; lounge, dining room, bar, spacious change rooms, outdoor fireplace, and a large covered patio overlooking the golf course. All finishing materials are high end, luxurious, and showcase the craftsmanship and skill of Frey staff.
st. jacobs farmers' market
Project: 34,000 sq. ft. Farmers' Market
Location: Waterloo, Ontario
Sector: Commercial
Contract Type: Fixed Price
PROJECT OVERVIEW:
The St. Jacobs Farmers’ Market is one of Canada’s largest year-round farmers’ markets, and is widely recognized as a popular destination for local residents and tourists. The original building, constructed in the 1980’s was destroyed by fire in 2013. Frey Building Contractors was awarded this prestigious, high visibility project based on a fixed price tender. The new two-storey building is 40% larger than the original, and employs heavy wooden beams to look like the post-and-beam construction of the original structure. The appearance of the building is designed to pay tribute to the agricultural roots of Waterloo Region, and St. Jacobs in particular. The new building was designed to provide wider aisles, more seating and additional vendor spaces. Larger windows and an elevator were part of the new build as well. The new building has received much acclaim for staying true to the look, layout, character and ambiance of the original farmers’ market building.
ami attachments
Project: 51,280 sq.ft. Corporate Office Building
Location: Region of Waterloo, Ontario
Sector: Commercial
Contract Type: Construction Management
PROJECT OVERVIEW:
AMI Attachments is an industry leading North American manufacturer of heavy construction equipment. AMI selected Frey Building Contractors to construct its new head office and manufacturing facility. The facility combines AMI’s North American Headquarters with a large manufacturing plant. The building placement on the property emphasizes the beautiful 2 storey office building, which is clad in a glass curtain wall, accented with stucco. The entry opens up to a 2 storey atrium with a mezzanine, and is filled with natural light. The atrium features a staircase with glass balustrades and stainless steel railings. An interior stone feature wall accents the modern, classy look of the entryway. The office area includes a kitchen and dining room. The manufacturing plant is designed and built to handle and manufacture heavy equipment, and includes multiple overhead cranes, a paint booth and wash bay. An epoxy coating on the concrete floor creates a clean, professional appearance to the manufacturing area.
spirit valley farms
Project: Convert 100 Year Old Barn into a Recreational Clubhouse
Location: Guelph, Ontario
Sector: Recreation
Contract Type: Construction Management
PROJECT OVERVIEW:
This project is an example of Frey’s capabilities with renovating old agricultural buildings, and turning them into functional, beautiful facilities that combine modern updates and amenities, while preserving the unique rural features and character of the original construction. Frey Building Contractors was selected as the construction manager to renovate a barn with a 100 year old foundation, and convert it into a recreational clubhouse facility. Some of the features of this unique project include; transforming the barn loft into a clubhouse facility, installation of a modern kitchen, constructing a raised mezzanine area for a television lounge, adding new washrooms in the lower barn level, and installing a state of the art audio and video system throughout. The interior is lined with tongue and groove pine, and the exterior is finished with metal roofing and board and batten siding on the gables and dormers. 20ft wide by 10ft high sliding glass doors lead out to a 750 sq. ft. deck, overlooking the tennis courts. The project includes a 22ft by 35ft outdoor kitchen structure featuring exposed timber construction, masonry half wall, gas grill and pizza oven.
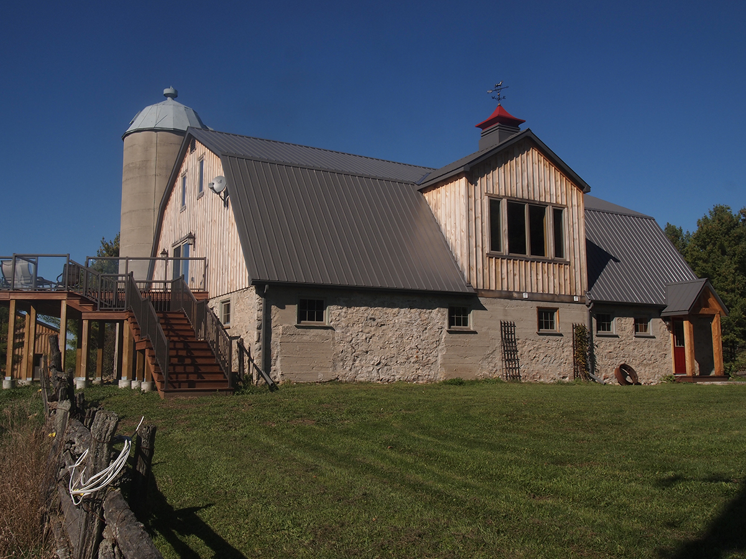
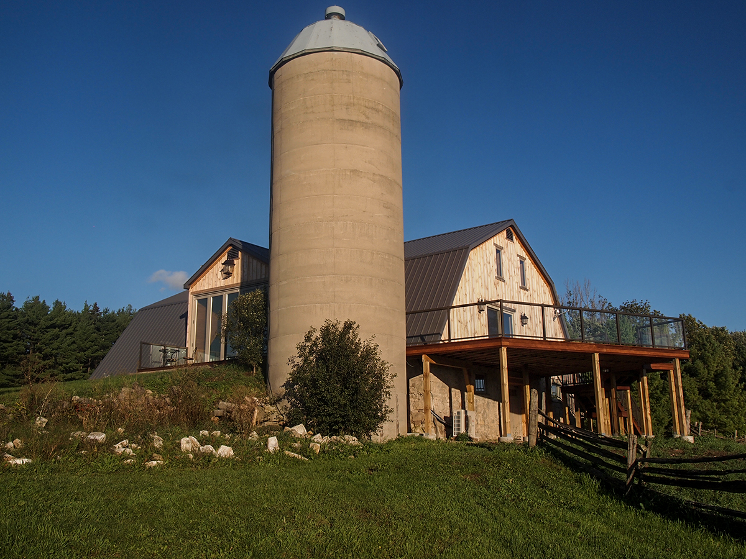
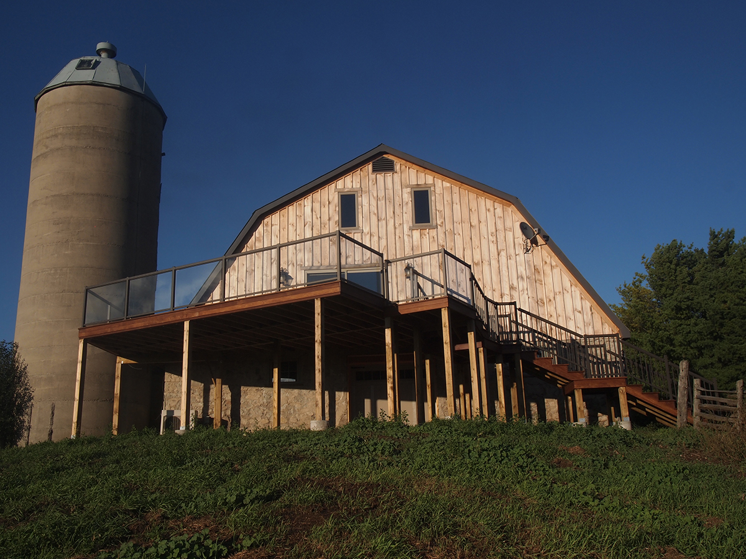
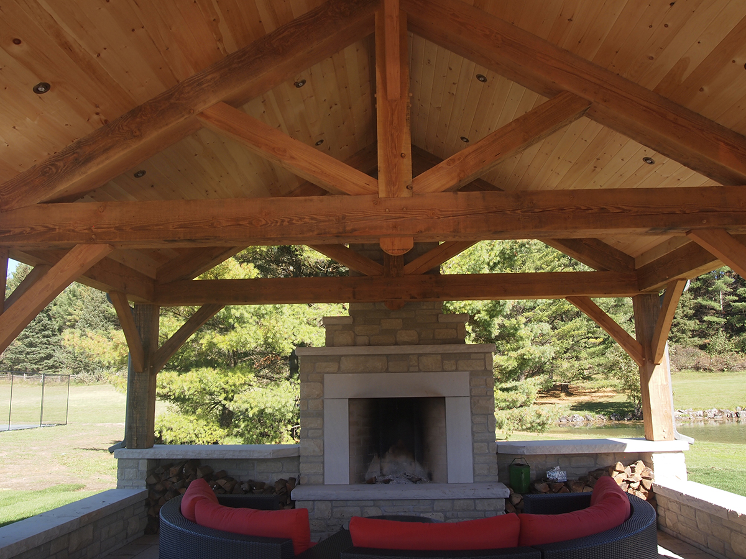
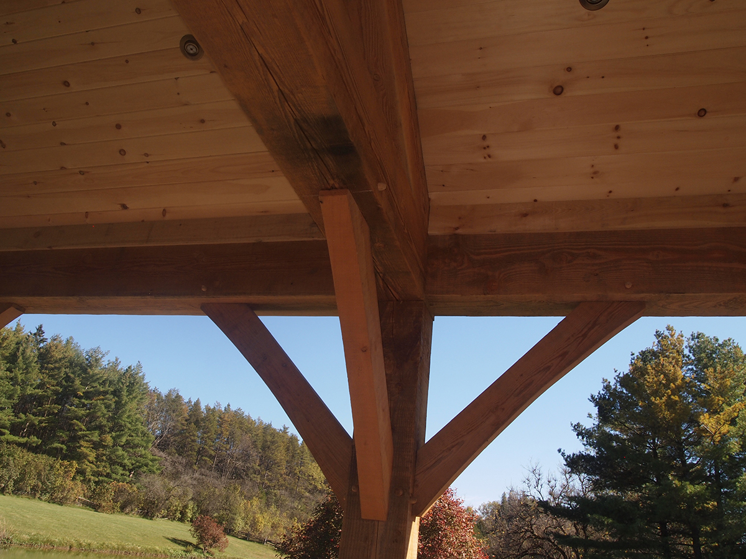
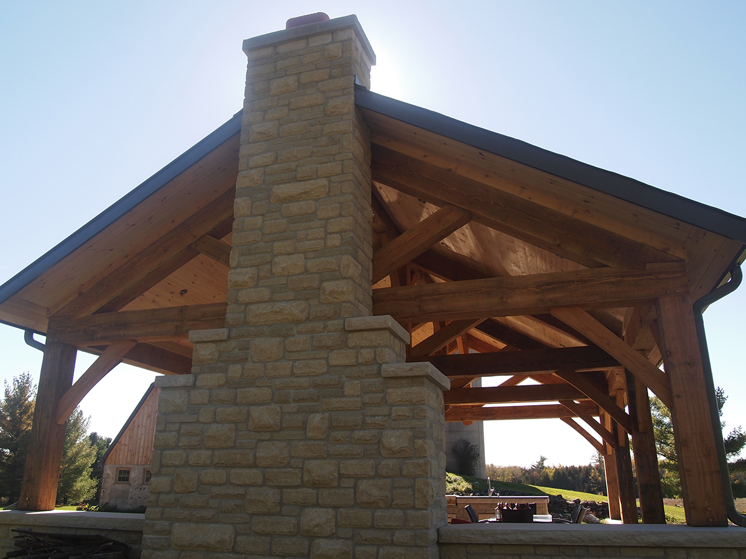
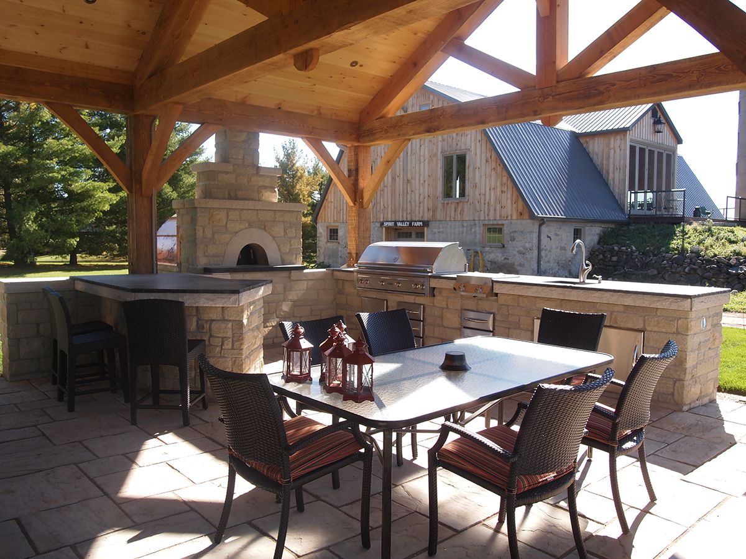


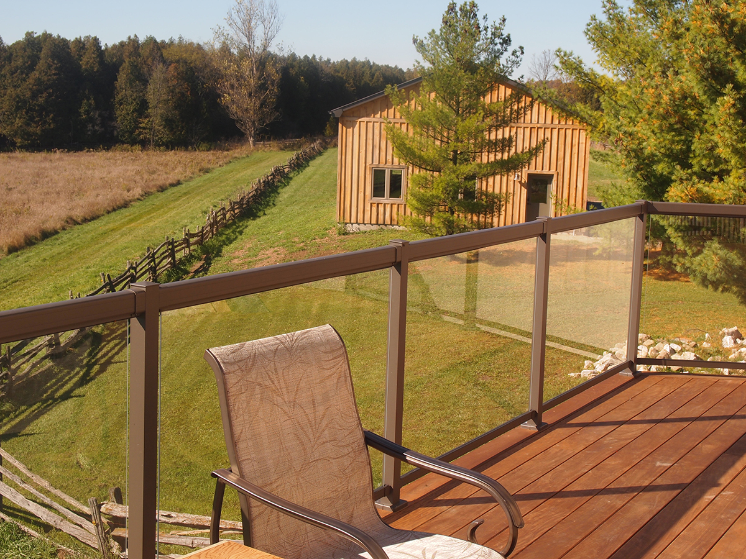
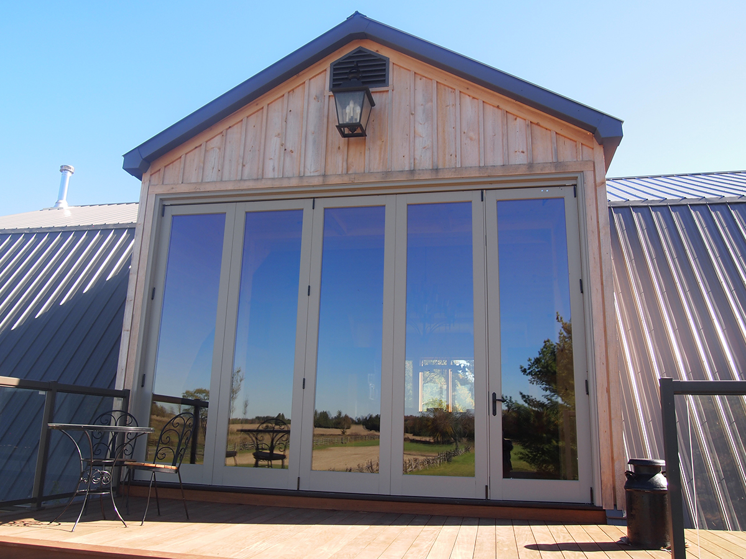

“Working with Frey Building Contractors felt like we were working together for the project’s best result. We were greatly satisfied with the results as the project was completed within construction budget, and was finished with a high degree of workmanship.”








